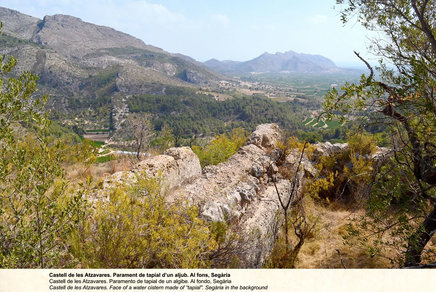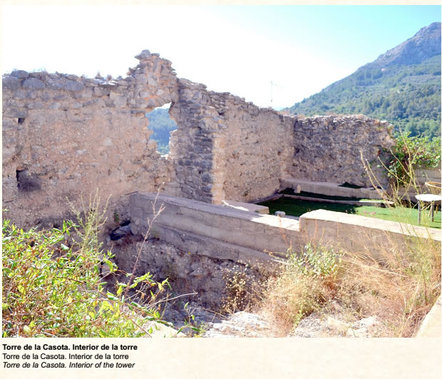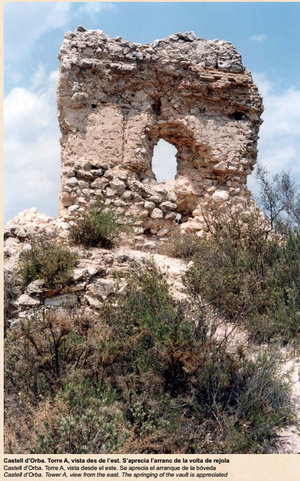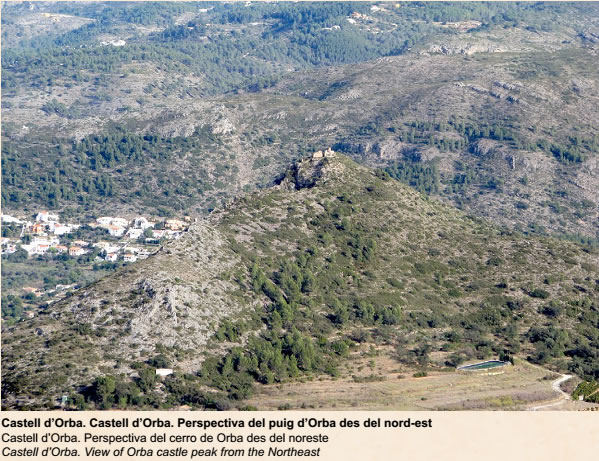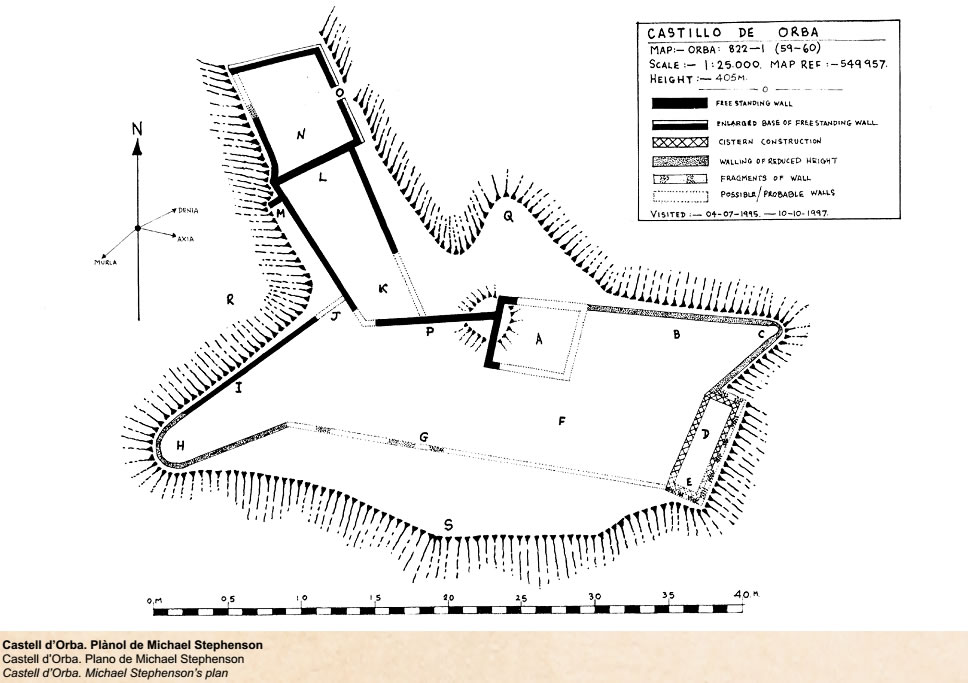|
The castle of Atzavares or la Plana, occupies a hill 350 meters high, which controls the entrance to the Laguar valley (Vall de Laguar) from the coastal plain, as well as the headwaters of the Laguar or Girona River which feed into the Barranco del Infierno.
Although the building was demolished in 1283 by order of King Pere (the Great), two enclosures are still visible. The outer enclosure, corresponding to the albacar, is delimited by a tapial wall which is now razed to ground level. In the north this is replaced by a cliff which creates a natural defence. The slope is not as steep to the west. This was where the entrance would have been, and where you can see a half demolished water cistern. The upper enclosure is on the top, and some inside walls remain, but they are so badly torn down that it is not possible to make out any structures apart from another water tank |
The castle was the place of refuge for the farmsteads of Campell, Fleix and Benimaurell located in the Vall de Laguar, and Portella, Tormos, Orba and Isber from lands lower down. Its date of construction is unknown, but ceramics found on site suggest the 11th century. The castle was occupied by Al-Azraq during the revolt of 1276, and was demolished once it had been captured by the Christian King. However, this did not stop the Morisco rebels occupying the place in 1609 during their efforts to evade expulsion.
|
The Casota tower is located on a promontory 400m high not far from the town of Fleix, about 30 meters to the east. It stands near the old road that went up the valley from Campell and Fleix to Benimaurell. The building had become part of a farm house that masked it until the modern structures were demolished and the tower was revealed for everyone to see. Archaeological work documented a rectangular tower, 10.30m x 7m, with a wall thickness of almost a metre. The maximum preserved height of 3m is found on the north and east sides, while the other sides have been demolished almost to ground level. The foundation of the building is masonry built on the bedrock to level the land prior to construction with tapial form-work. The east wall has an entrance which was probably opened when the tower was dismantled. |
The original structure would have had a ground floor and two floors with a flat roof. Its function would be to provide shelter from the farmsteads near Fleix and Campell. There is no documentation about the tower, but according to archaeological evidence it was built between the second third of the 12th century and the middle of the 13th century. It fulfilled its function over a short period since it was destroyed between the second half of the 13th century and the first third of the 14th century. Its present state of ruin cannot be explained except that it would have been demolished after the revolt of Al-Azraq or after 1276.

